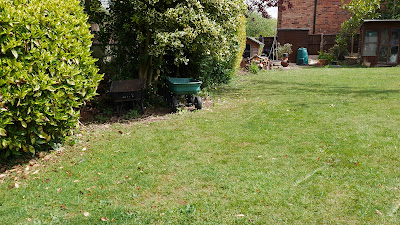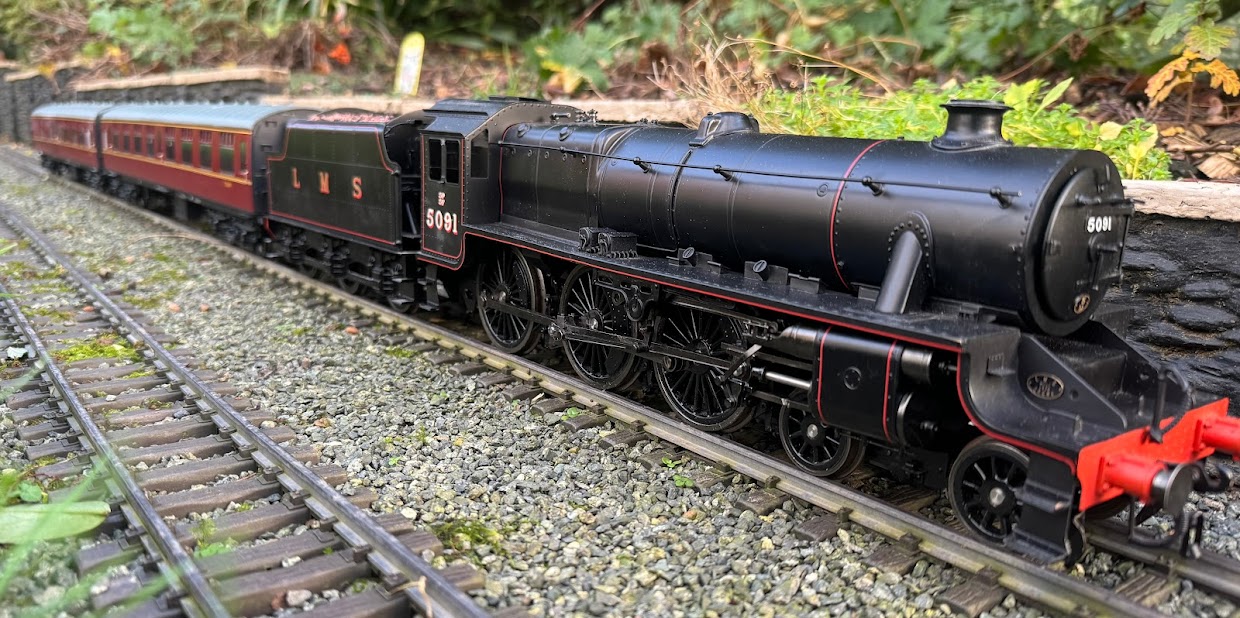The first photograph shows the part of the garden where the railway will run. The shed in the bottom right was temporarily relocated onto the lawn when the building work was being done. That will be moved to the far right-hand corner before track laying. The hose pipe shows the approximate route that the railway will take on the right-hand side of the garden.
 |
| The area that the Wychbold and Stoke Prior Light Railway will cover |
 |
| The right-hand side of the garden |
The summer house is not long for this world. It will be demolished when the site is needed for the railway. Behind where the summer house is currently situated will be a woodland area which will provide a backdrop for the line. This will be the steepest gradient on the line.
 |
| The top of the garden |
 |
| The left-hand side of the garden |
 |
| Proposed site of shed |
 |
| Track sorting |

No comments:
Post a Comment