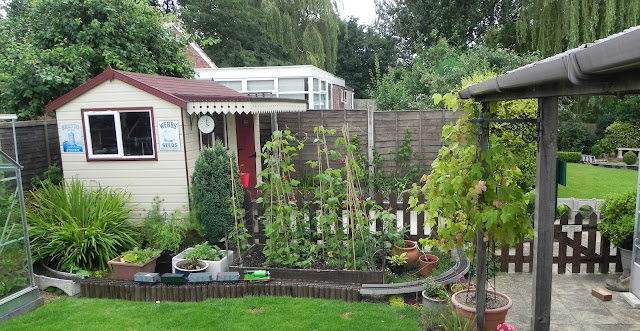 |
| The side garden. The track enters the shed on the left. |
 |
| Looking out from the shed. |
 |
| Inside the shed with Grandad's Little Helper. |
 |
| A view out of the shed tunnel mouth - looking towards the conservatory. |
 |
| The viaduct, under arch bridge and goods bay |
 |
| The low level station |
 |
| A general view of the area |
 |
| The pony trust girder bridge which carries the line over itself |
 |
| Line to the shed (below) and back out of the side on the new embankment |
 |
| A view of Birdlip Junction through a viaduct arch |
 |
| Birdlip Junction - the start of the extension |
 |
| Steps connecting high and low levels |
 |
| The last viaduct pier has been cast. |
 |
| A general view of viaduct and station area, taken from near the bottom of the garden. |
 |
| Zooming in shows clearly that the viaduct is on a steep gradient |
 |
| The viaduct (and gap) and the new station area |
 |
| A view of the viaduct from the shed. In the foreground is the modified embankment which still needs finishing. |
 |
| The area marked out with string. In the background is the 'gap' where the viaduct sections will go and to the right is the removable bridge. |
 |
| The station area with the turf removed |
 |
| Shuttering in place for raising the height of the embankment |
 |
| Another view of the shuttering - ready for adding the concrete |
 |
| The 'removable' bridge removed and 3 new viaduct sections roughly aligned. |
 |
| Work in progress |
 |
| The viaduct is three sections longer |
 |
| The gap has now been reduced to 42inches. Two more arches and a thermalite block should complete the job. |
 |
| The gap in the thermlite block embankment has been filled in |
 |
| The thermalite block embankment has been extended by two blocks |
 |
| The Gap looking towards the shed |
 |
| The Plan |
 |
| This button operates the whistle |
 |
| This button rings the bell |
Do I clean up all of the detritus from the winter and get trains running on the back garden circuit?
 |
| An air of dereliction |
 |
| The gap remains to be bridged |