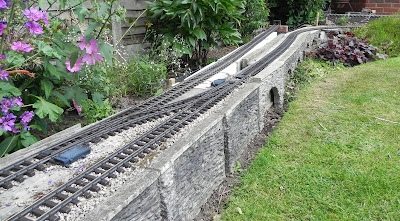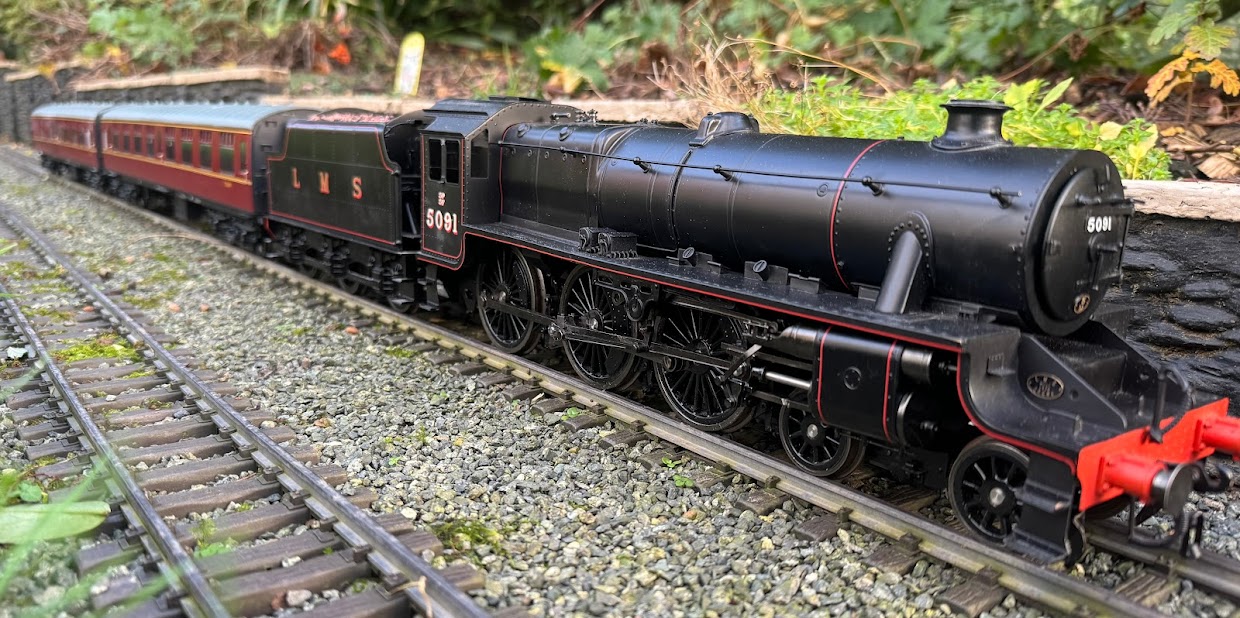Saturday, 30 July 2011
Latest Bridge Completed (Except for Handrails)
With only 13 days to the open day another piece of the extension is now in place.
Monday, 25 July 2011
18 Days To My Open Day!
Construction of the second bridge has dominated this week. Both sides are nearing completion.
 |
| The sides are almost complete |
 |
| Looking back towards the shed and the first bridge |
At the other end of the new extension, the first five blocks have been mortared in and two more have been cut.
 |
| The start of the incline |
 |
| Two more blocks laid on the foundation of the original alignment |
Monday, 18 July 2011
Another Bridge
Very little has happened outside recently. Since getting back after a week away on holiday the weather has not been conducive to concreting and mortaring.
I have designed the next bridge which will be a 1.25m under arched girder bridge. It proved to be a little more difficult than I had anticipated as I didn't know how to calculate the radius of the arch, but a Google search led me to http://www.mathopenref.com/ which provided the following information.

I've started cutting the aluminium which was left over from the last bridge, but work has now stopped until I can get more supplies.
I have designed the next bridge which will be a 1.25m under arched girder bridge. It proved to be a little more difficult than I had anticipated as I didn't know how to calculate the radius of the arch, but a Google search led me to http://www.mathopenref.com/ which provided the following information.
Given an arc or segment with known width and height:
| where: W is the length of the chord defining the base of the arc H is the height measured at the midpoint of the arc's base. |
I've started cutting the aluminium which was left over from the last bridge, but work has now stopped until I can get more supplies.
 |
| The plan for the next bridge |
Thursday, 7 July 2011
Closing the Gap
The Viaduct End
More Cain Howley Structures viaduct sections have been purchased from Steve Warrington of Back 2 Bay 6. These have been roughly positioned ready for final levelling and alignment.
Another straight viaduct section has been positioned to the left of the new bridge.
To the right of the three viaduct sections a new 1.25m removable bridge (yet to be built) will carry the next section of the line.
The Other End
At the other end of the line foundations have been laid for the first 2.5m and thermalite blocks have been cut to provide the gradient. These have been roughly positioned ready for final levelling and alignment.
The new line will continue to gain height as it runs parallel with the existing lower level line.
More Cain Howley Structures viaduct sections have been purchased from Steve Warrington of Back 2 Bay 6. These have been roughly positioned ready for final levelling and alignment.
 |
| The first few sections of the viaduct |
 |
| An aerial view |
The Other End
At the other end of the line foundations have been laid for the first 2.5m and thermalite blocks have been cut to provide the gradient. These have been roughly positioned ready for final levelling and alignment.
 |
| The other end of the new line |
Sunday, 3 July 2011
The Other End of the Loop
Work has temporarily moved to another location. This is where the 'figure of 8' loop will rejoin the back garden circuit. Another point (left hand side of photo) has been added to the passing loop. The newish 60cm straight track marks where the new line will connect. The viaduct also needs some repairs after the severe frosts last winter.
Preparations have started in preparing the foundation for the new line.
The side walls have been cut off the last 2 sections of the viaduct so that both lines can now avoid Mrs Beeching's conservatory. The block and piece of wood mark the location and approximate height of the new line.
 |
| The original viaduct |
 |
| Where the new line will rejoin the back garden circuit |
 |
| Modifications to the original viaduct |
Friday, 1 July 2011
Bridge Construction Completed
The aim is to complete a 'figure of 8' loop passing through the 'railway station' shed - leaving the back garden circuit on the left of the garden. The bridge will carry the line back over itself. A viaduct will then carry the track down gradient at 1:30 to re-join the back garden circuit on the right hand side of the garden.
 |
| The completed bridge roughly positioned for testing alignment and clearance. |
To the left of the bridge there will be another viaduct section and to the right a further two straight viaduct sections.
 |
| Looking back to the recently constructed embankment and tunnel mouth where the railway emerges from the shed. |
 |
| The way ahead. |
 |
| Another view of the bridge - looking back towards the shed. |
Subscribe to:
Comments (Atom)



