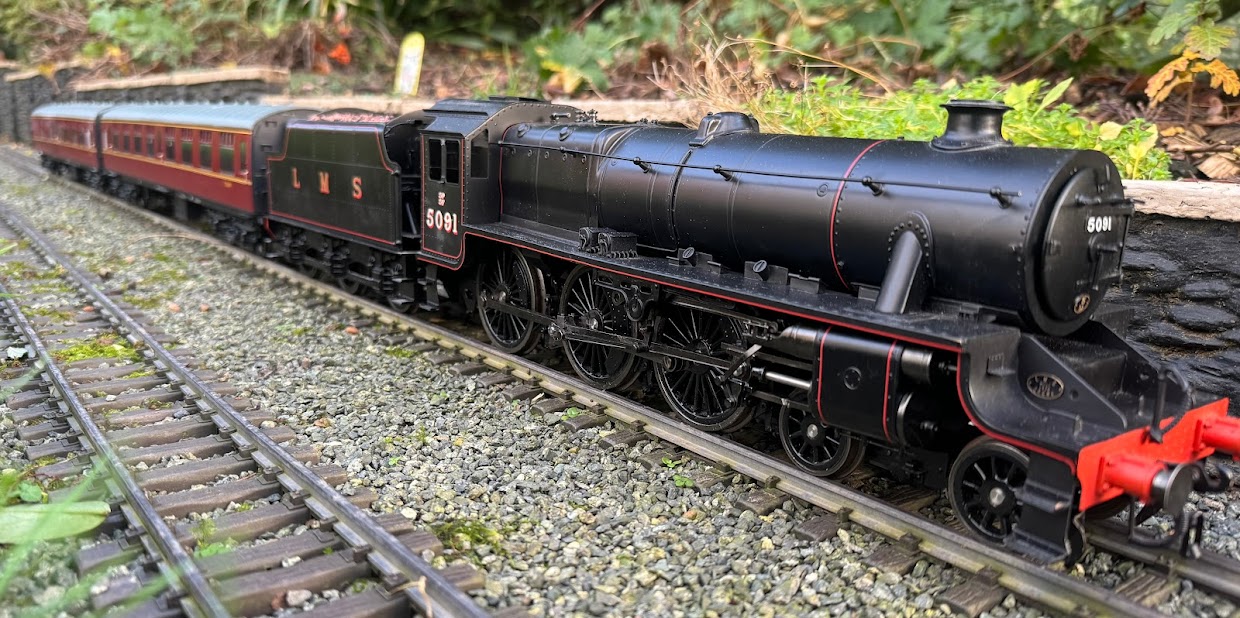The viaduct project is now well under way. All of the concrete sections were cut down the middle.
 |
| Aligning the piers. A temporary pile of slabs was built to ensure that the correct gradient is maintained. |
 |
Everything needs to be checked for gradient, width and track alignment. A wooden frame was constructed to ensure correct spacing.
|
The structure was temporarily put together as a final check before concreting the piers in place.
 |
| A final alignment check. |
 |
| Ready for concreting. |
The viaduct sections were then removed and the centre of the piers shuttered before filling with concrete. |
| The piers shuttered and infilled with concrete. |
 |
| A view back towards the tunnel. |







No comments:
Post a Comment